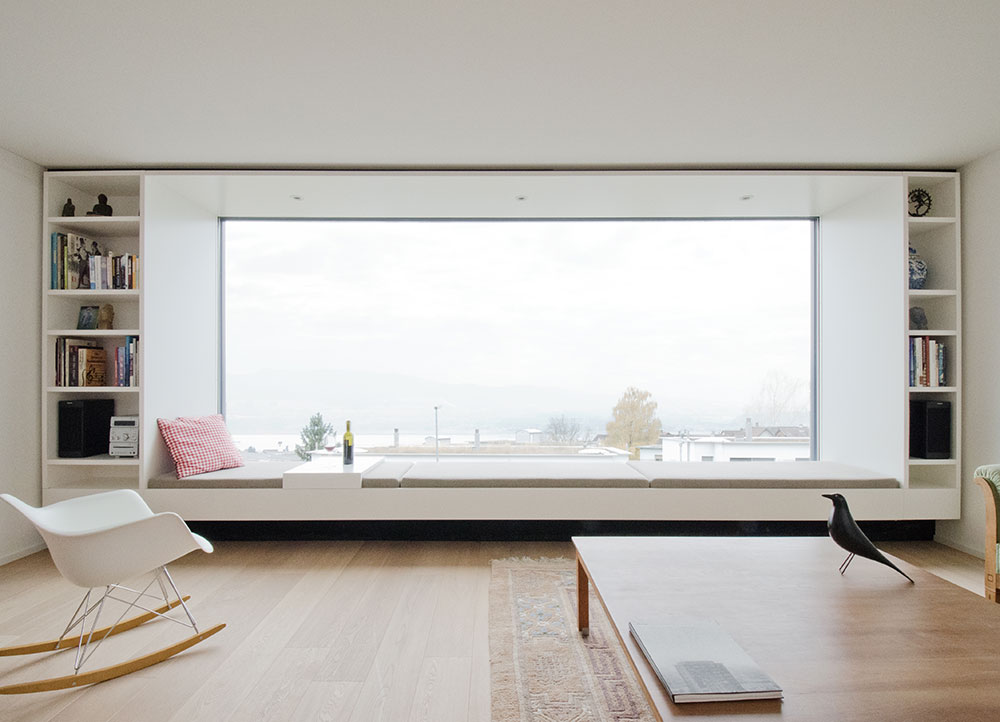
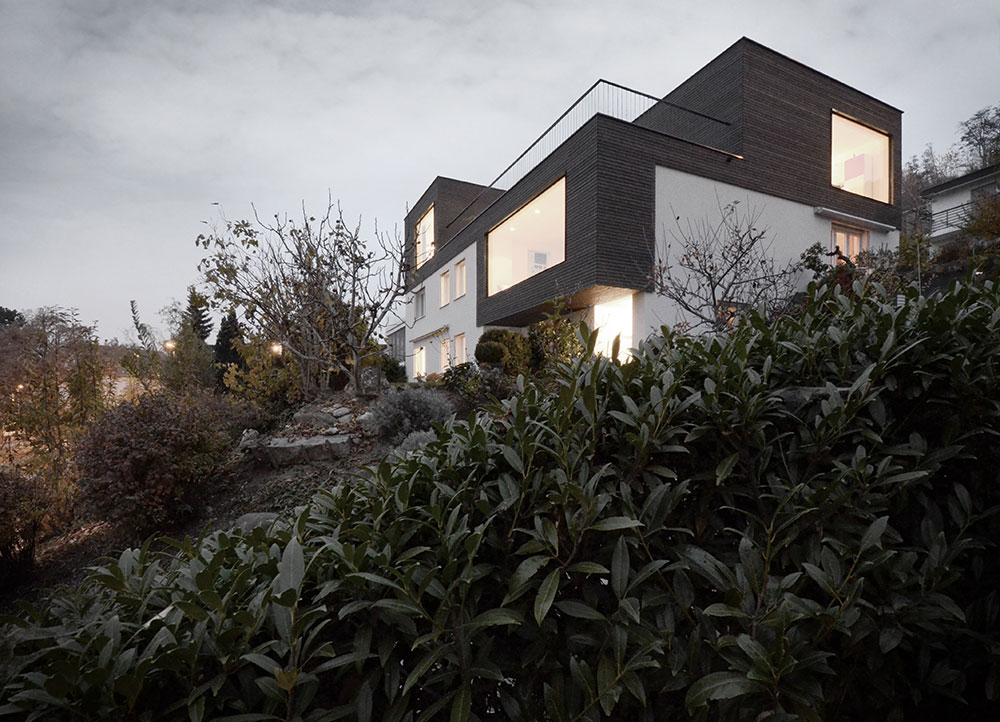
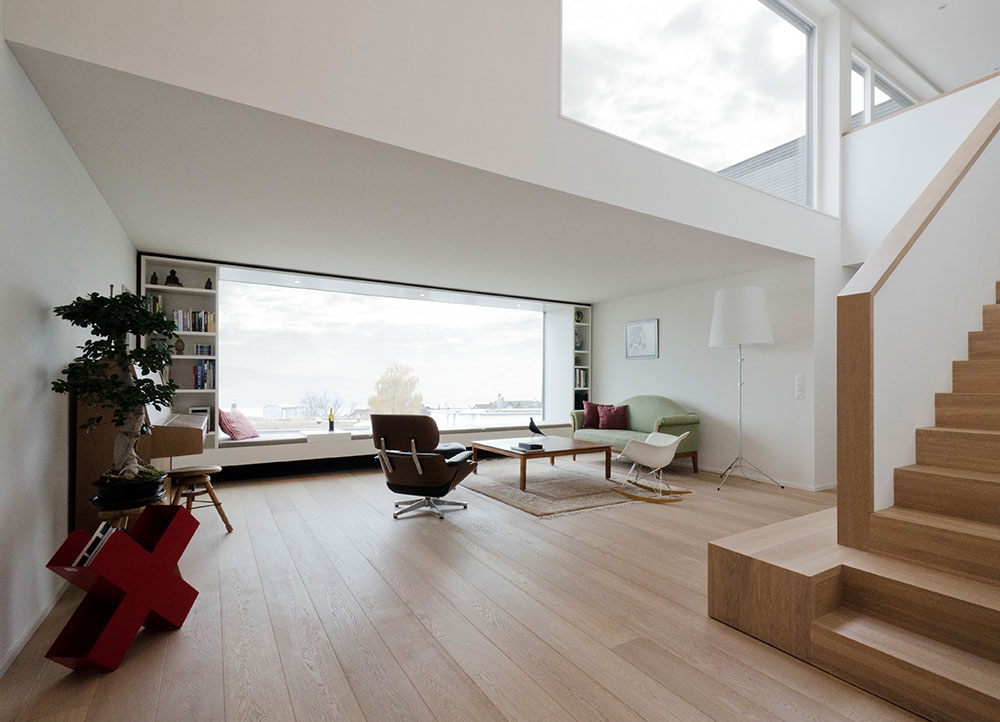
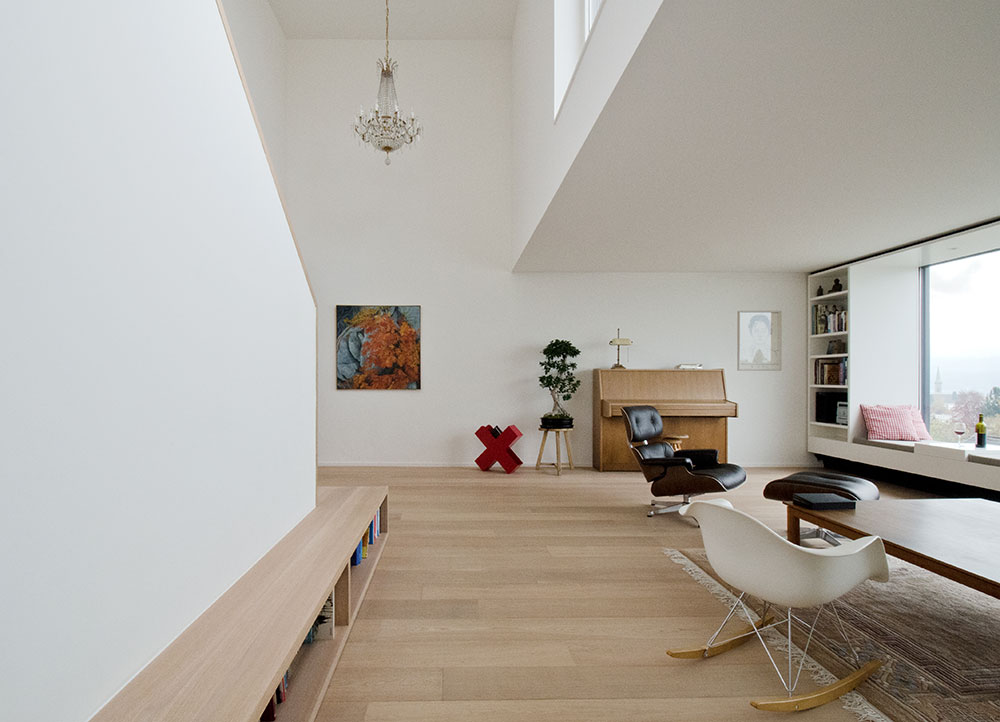
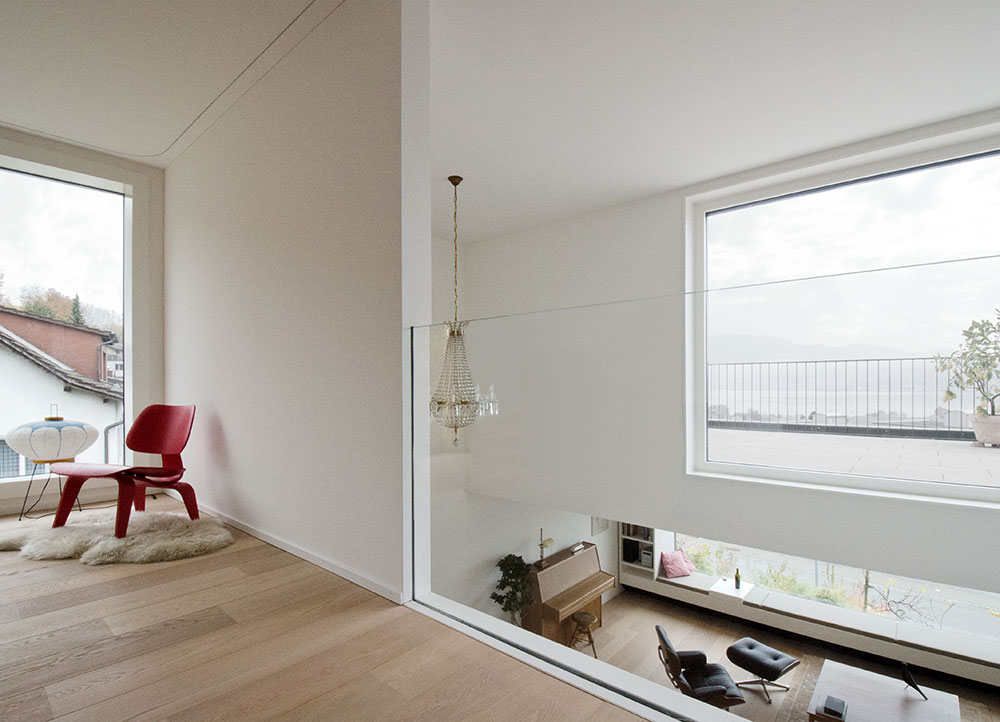
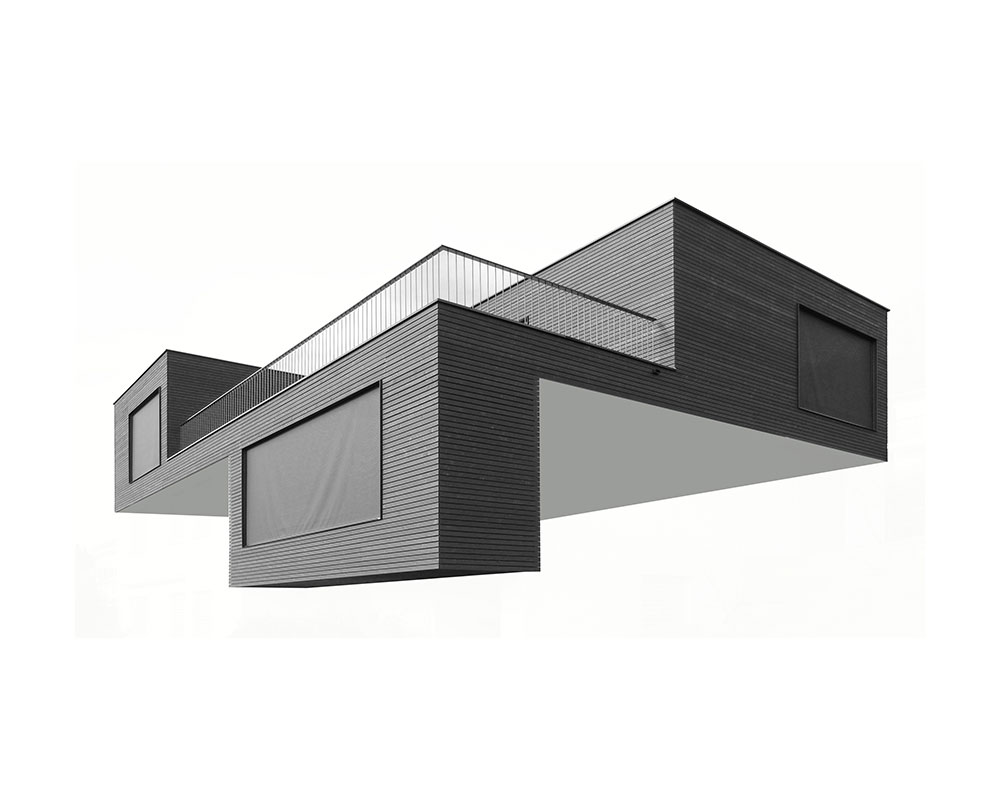
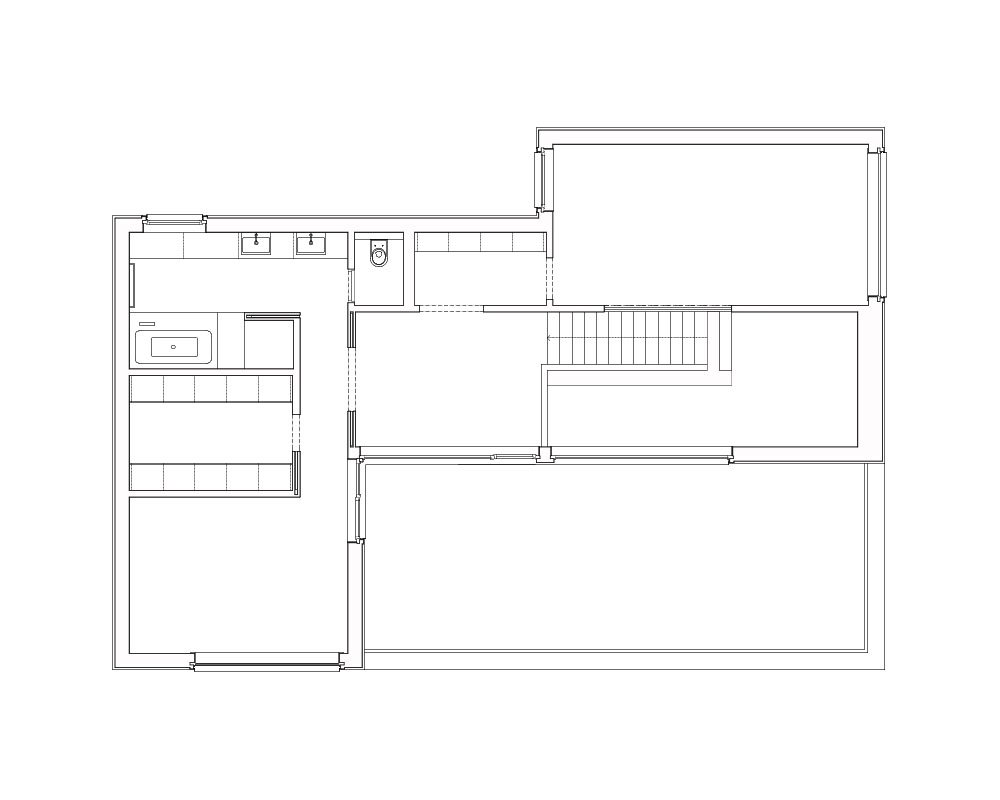
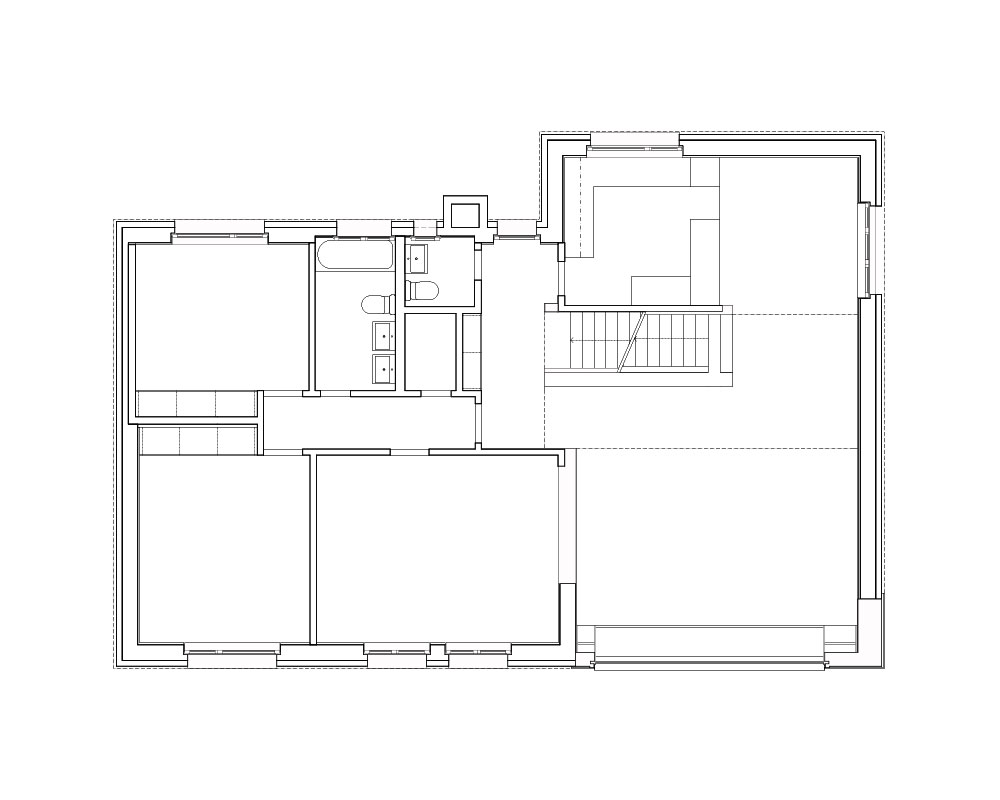
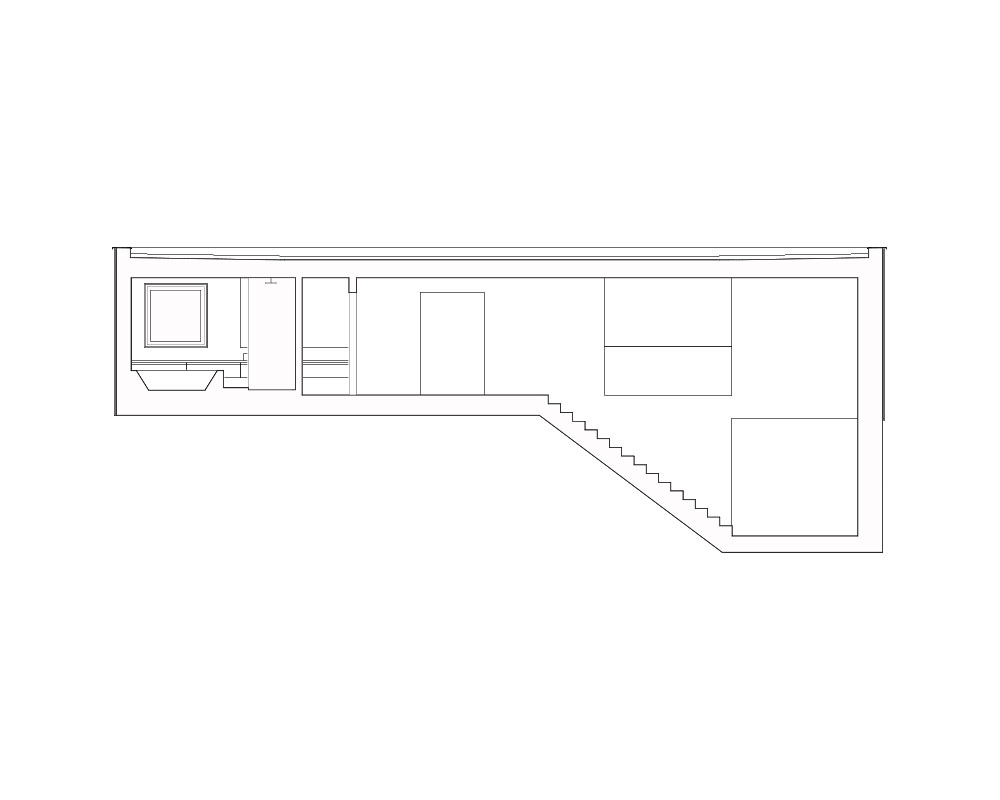
During the rebuild of this 1970s residential property, the roof structure was replaced with a sculptural roof space in which the three new rooms are accentuated by three large-format windows. Two rooms are diagonally offset in the new attic space and the third panoramic window reveals the extended living area. A two-storey access hall forms the hub of these three areas and allows exciting visual references. This additional space has an extrinsic design and is clearly distanced from the existing build through color and materials.
