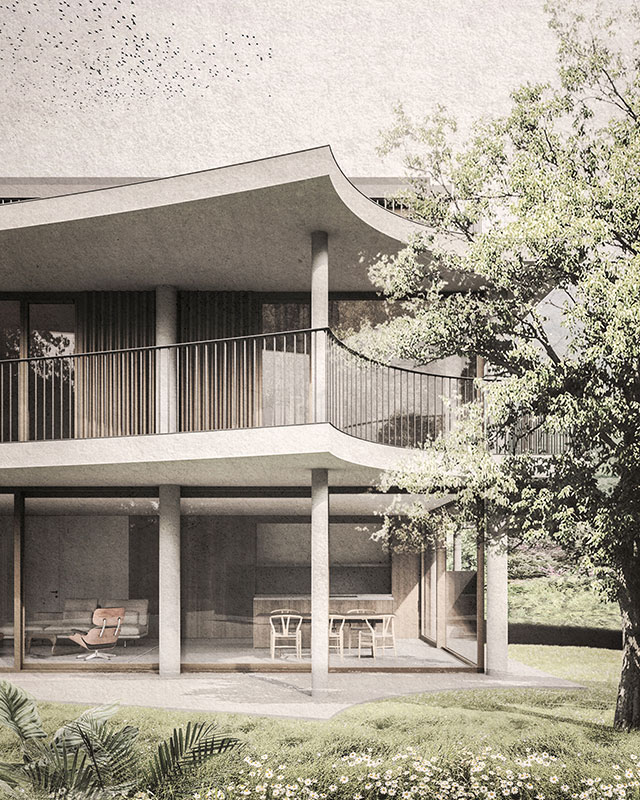









Two pavilion-like houses are located on a park-like property. The houses are surrounded by generous open spaces, lush greenery and many trees. A winding path of natural stone pavers leads through the park and provides access to the two houses. Clear volumes of bronze-colored metal are framed by curved terrace levels of pale exposed concrete. Circular columns bounce back and forth, rhythmizing the volumes. The free form of the cantilevered terraces enters into a dialogue with the surrounding trees, spans between them and is cut out round where the treetops are close to the house. An exciting symbiosis is created between the simplicity of the volumes and the organic form of the surrounding terrace layer. The two identical houses are slightly twisted against each other and offset in height by one floor. This gesture allows all 6 apartments a beautiful view over wide fields to the impressive mountain panorama.
Three duplex apartments per house are interwoven so that each apartment has direct access to the park and maximum privacy.
